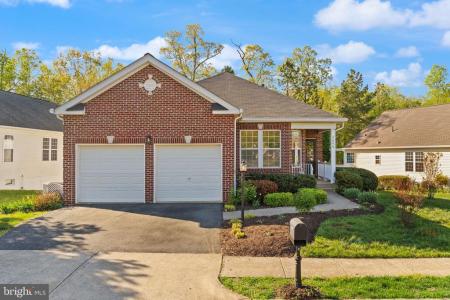3680 OSBORNE DR

Price improvement!!! Welcome to this beautifully maintained 4-bedroom, 3-bath home in a vibrant 55+ community. Designed for comfort and convenience, this light-filled home features updated flooring, fresh paint, and an open-concept layout with seamless flow throughout. The main level includes three bedrooms, including a spacious primary suite—perfect for easy one-level living. Enjoy cozy evenings by the fireplace on the main level, while the finished walkout basement offers a second fireplace, a fourth bedroom, full bath, versatile living space, and a kitchenette—ideal for guests, extended stays, hobbies, or relaxation. Step outside to a large deck that backs to peaceful woods and overlooks a fenced-in backyard, offering privacy and a tranquil outdoor setting. A two-car garage provides ample storage and everyday convenience. This well-cared-for home offers a warm, inviting atmosphere and flexible living spaces to fit your lifestyle. Don’t miss the chance to make it yours—schedule a showing today!
Price improvement!!! Welcome to this beautifully maintained 4-bedroom, 3-bath home in a vibrant 55+ community. Designed for comfort and convenience, this light-filled home features updated flooring, fresh paint, and an open-concept layout with seamless flow throughout. The main level includes three bedrooms, including a spacious primary suite—perfect for easy one-level living. Enjoy cozy evenings by the fireplace on the main level, while the finished walkout basement offers a second fireplace, a fourth bedroom, full bath, versatile living space, and a kitchenette—ideal for guests, extended stays, hobbies, or relaxation. Step outside to a large deck that backs to peaceful woods and overlooks a fenced-in backyard, offering privacy and a tranquil outdoor setting. A two-car garage provides ample storage and everyday convenience. This well-cared-for home offers a warm, inviting atmosphere and flexible living spaces to fit your lifestyle. Don’t miss the chance to make it yours—schedule a showing today!
Built-In Microwave,Disposal,Dryer,Oven/Range - Electric,Refrigerator,Washer,Stove
2nd Kitchen,Bathroom - Soaking Tub,Bathroom - Tub Shower,Bathroom - Walk-In Shower,Carpet,Dining Area,Entry Level Bedroom,Floor Plan - Open,Formal/Separate Dining Room,Pantry,Recessed Lighting,Walk-in Closet(s)
Common Area Maintenance,Reserve Funds,Trash

