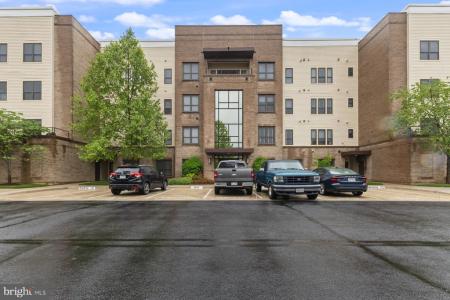8435 PEACE LILY CT #314

Stunning and Spacious 2 bedroom, 2 bath Clarion model condo with Private Garage and Driveway, located in the highly sought-after and rarely available Spring Hill 55+ gated community. This beautifully maintained home features an open-concept layout, a gourmet kitchen with stainless steel appliances, granite countertops, a natural stone backsplash, and a step-up breakfast bar. The formal dining area opens to a cozy private balcony, perfect for relaxing or entertaining. The expansive primary suite boasts a luxurious en-suite bath with granite finishes, a frameless glass shower, a jetted soaking tub, and a large walk-in closet/dressing room. Additional highlights include a climate-controlled storage unit and 1,621 sq. ft. of elegant living space. Residents enjoy a wealth of amenities including a clubhouse with an indoor heated pool, spa, fitness center, billiards room, banquet hall, dance and activity rooms, computer lounge, and more. Outdoor features include tennis/pickleball and bocce courts, beautifully landscaped gardens, a gazebo, walking/biking trails, and even a tot lot for visiting grandchildren. Conveniently located with immediate access to I-95, close to VRE, Laurel Hill Golf Club, shopping, dining, Woodbridge, historic Occoquan, the Occoquan River, and Fort Belvoir. A must-see home offering comfort, convenience, and community!
Living Room,Dining Room,Primary Bedroom,Bedroom 2,Kitchen,Foyer,Laundry,Bathroom 2,Primary Bathroom
Stunning and Spacious 2 bedroom, 2 bath Clarion model condo with Private Garage and Driveway, located in the highly sought-after and rarely available Spring Hill 55+ gated community. This beautifully maintained home features an open-concept layout, a gourmet kitchen with stainless steel appliances, granite countertops, a natural stone backsplash, and a step-up breakfast bar. The formal dining area opens to a cozy private balcony, perfect for relaxing or entertaining. The expansive primary suite boasts a luxurious en-suite bath with granite finishes, a frameless glass shower, a jetted soaking tub, and a large walk-in closet/dressing room. Additional highlights include a climate-controlled storage unit and 1,621 sq. ft. of elegant living space. Residents enjoy a wealth of amenities including a clubhouse with an indoor heated pool, spa, fitness center, billiards room, banquet hall, dance and activity rooms, computer lounge, and more. Outdoor features include tennis/pickleball and bocce courts, beautifully landscaped gardens, a gazebo, walking/biking trails, and even a tot lot for visiting grandchildren. Conveniently located with immediate access to I-95, close to VRE, Laurel Hill Golf Club, shopping, dining, Woodbridge, historic Occoquan, the Occoquan River, and Fort Belvoir. A must-see home offering comfort, convenience, and community!
Dishwasher,Disposal,Dryer,Built-In Microwave,Oven/Range - Gas,Stainless Steel Appliances,Washer
Kitchen - Gourmet,Floor Plan - Open,Wood Floors,Ceiling Fan(s),Formal/Separate Dining Room,Bathroom - Stall Shower,Walk-in Closet(s)

