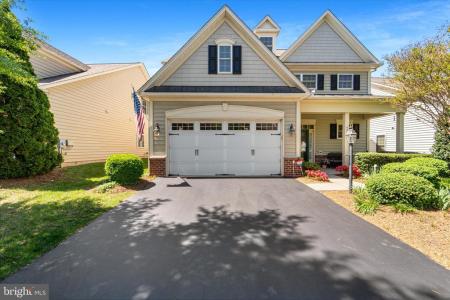44516 BLUERIDGE MEADOWS DR

Discover one of the best floor plans in Potomac Green—a beautifully designed Wythe model offering comfort, style, and space. This stunning residence features three bedrooms, two full baths, and a half bath, thoughtfully laid out for both convenience and luxury. The vaulted kitchen is a chef’s dream, complete with stainless steel appliances (updated in 2020), an attached butler’s pantry, and an open feel that flows seamlessly into the separate dining room. The main-level master suite provides ultimate ease, while the expansive family/living room is perfect for gatherings. Upstairs, you’ll find two generous bedrooms, a full bath, and a large loft, ideal for extra living space, a home office, or a hobby area. A custom patio off the sunroom invites you to relax outdoors. With main-level laundry and thoughtful upgrades throughout, this home offers both functionality and charm. Don’t miss this opportunity to own a spacious, well-appointed home in one of Potomac Green’s most desirable locations!
Dining Room,Primary Bedroom,Kitchen,Family Room,Foyer,Sun/Florida Room,Laundry,Loft,Utility Room,Bathroom 1,Bathroom 2,Half Bath
Discover one of the best floor plans in Potomac Green—a beautifully designed Wythe model offering comfort, style, and space. This stunning residence features three bedrooms, two full baths, and a half bath, thoughtfully laid out for both convenience and luxury. The vaulted kitchen is a chef’s dream, complete with stainless steel appliances (updated in 2020), an attached butler’s pantry, and an open feel that flows seamlessly into the separate dining room. The main-level master suite provides ultimate ease, while the expansive family/living room is perfect for gatherings. Upstairs, you’ll find two generous bedrooms, a full bath, and a large loft, ideal for extra living space, a home office, or a hobby area. A custom patio off the sunroom invites you to relax outdoors. With main-level laundry and thoughtful upgrades throughout, this home offers both functionality and charm. Don’t miss this opportunity to own a spacious, well-appointed home in one of Potomac Green’s most desirable locations!
Built-In Microwave,Cooktop,Dishwasher,Disposal,Dryer,Exhaust Fan,Microwave,Oven - Double,Oven - Self Cleaning,Refrigerator,Washer,Water Heater
Built-Ins,Butlers Pantry,Carpet,Chair Railings,Crown Moldings,Floor Plan - Open,Kitchen - Gourmet,Primary Bath(s),Pantry,Recessed Lighting,Bathroom - Soaking Tub,Bathroom - Stall Shower,Bathroom - Tub Shower,Walk-in Closet(s),Window Treatments
Exterior Lighting,Lawn Sprinkler,Sidewalks,Street Lights,Underground Lawn Sprinkler
Bike Trail,Billiard Room,Club House,Common Grounds,Community Center,Concierge,Exercise Room,Fitness Center,Game Room,Gated Community,Jog/Walk Path,Library,Meeting Room,Pool - Indoor,Pool - Outdoor,Retirement Community,Tennis Courts,Transportation Service
Common Area Maintenance,Fiber Optics at Dwelling,Fiber Optics Available,Health Club,Insurance,Lawn Maintenance,Management,Recreation Facility,Reserve Funds,Road Maintenance,Security Gate,Snow Removal,Trash

