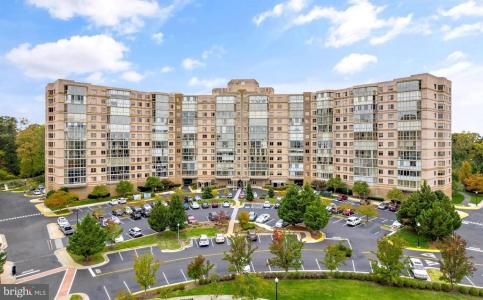19365 CYPRESS RIDGE TER #401

Welcome to carefree living at Potomac Ridge in the sought-after Lansdowne Woods 55+ community! This spacious 3-bedroom, 2-bath condo offers over 1,500 sq ft of bright, open living space on the 4th floor with the elevator right next door to the unit. The popular Model M floor plan features 9-foot ceilings, fresh paint, new carpet in the bedrooms, and a large glass-enclosed sunroom—perfect for relaxing and taking in beautiful views of Lansdowne Resort, lush green space, and treetops. Enjoy a generously sized galley kitchen with plenty of cabinet space, a pantry, granite countertops and eat-in table space. The kitchen flows into the amazing enclosed sunroom. The open living and dining areas, with engineered hardwood, is filled with natural light from the many windows. There is no shortage of closet space through out the unit with the primary boasting a large walk-in closet. Potomac Ridge residents enjoy a secure, gated setting with resort-style amenities including an indoor pool, fitness center, clubhouse, billiards, sauna, tennis courts, walking trails, pet areas, and social activities. Plenty of parking with unassigned spots. Don’t miss your chance to enjoy vibrant, low-maintenance living in this amenity-rich, active adult community! Comes with a bonus storage unit in the garage. Close to One Loudoun, Historic Leesburg and great shopping/dining! **Updates** New carpet and fresh paint in 2025** Welcome home!
Living Room,Dining Room,Primary Bedroom,Bedroom 2,Bedroom 3,Kitchen,Sun/Florida Room,Bathroom 2,Primary Bathroom
Welcome to carefree living at Potomac Ridge in the sought-after Lansdowne Woods 55+ community! This spacious 3-bedroom, 2-bath condo offers over 1,500 sq ft of bright, open living space on the 4th floor with the elevator right next door to the unit. The popular Model M floor plan features 9-foot ceilings, fresh paint, new carpet in the bedrooms, and a large glass-enclosed sunroom—perfect for relaxing and taking in beautiful views of Lansdowne Resort, lush green space, and treetops. Enjoy a generously sized galley kitchen with plenty of cabinet space, a pantry, granite countertops and eat-in table space. The kitchen flows into the amazing enclosed sunroom. The open living and dining areas, with engineered hardwood, is filled with natural light from the many windows. There is no shortage of closet space through out the unit with the primary boasting a large walk-in closet. Potomac Ridge residents enjoy a secure, gated setting with resort-style amenities including an indoor pool, fitness center, clubhouse, billiards, sauna, tennis courts, walking trails, pet areas, and social activities. Plenty of parking with unassigned spots. Don’t miss your chance to enjoy vibrant, low-maintenance living in this amenity-rich, active adult community! Comes with a bonus storage unit in the garage. Close to One Loudoun, Historic Leesburg and great shopping/dining! **Updates** New carpet and fresh paint in 2025** Welcome home!
Built-In Microwave,Dishwasher,Disposal,Exhaust Fan,Humidifier,Icemaker,Refrigerator,Oven/Range - Electric,Washer/Dryer Stacked
Walk-in Closet(s),Upgraded Countertops,Sprinkler System,Bathroom - Soaking Tub,Combination Dining/Living,Floor Plan - Traditional,Kitchen - Galley,Pantry,Window Treatments
Art Studio,Billiard Room,Club House,Sauna,Common Grounds,Dining Rooms,Elevator,Exercise Room,Extra Storage,Gated Community,Party Room,Pool - Indoor,Retirement Community,Security,Tennis Courts,Transportation Service
Water,Trash,Common Area Maintenance,Management,Road Maintenance,Snow Removal,Pool(s),Recreation Facility,Lawn Maintenance,Sewer,Security Gate,Ext Bldg Maint

