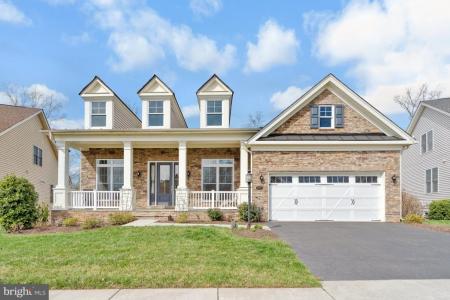13708 LONG RIDGE DR

This like new, meticulously crafted single-family home sits on a prime lot within the coveted 55+ Regency at Creekside community. This property doesn’t just tick the boxes; it creates new ones. From the large front porch to the seamless 3500+ square feet of living space, every corner screams sophistication without trying too hard. Think practical luxury—durable vinyl plank floors, high ceilings, and crown moldings paired with a flood of natural light from sun-filled transom windows and thoughtful upgrades everywhere you look. The kitchen is fully equipped to impress the most discerning chef, featuring a large island, granite counters, stainless appliances, and a tasteful backsplash. It opens directly into a living area designed equally for a lively game night or a tranquil evening by the impressive double-sided stacked stone fireplace. On the main level, two spacious bedrooms anchor the home, including a master suite that opens onto an impressive composite deck with its own fireplace—your private overlook to a serene wooded scene with a creek whispering below. Downstairs, a fully finished basement boasts a recreation room, a third bedroom, full bathroom, and a media room, plus ample storage. Located just minutes from essential shopping, dining, and parks in Gainesville, this home redefines expectations!
This like new, meticulously crafted single-family home sits on a prime lot within the coveted 55+ Regency at Creekside community. This property doesn’t just tick the boxes; it creates new ones. From the large front porch to the seamless 3500+ square feet of living space, every corner screams sophistication without trying too hard. Think practical luxury—durable vinyl plank floors, high ceilings, and crown moldings paired with a flood of natural light from sun-filled transom windows and thoughtful upgrades everywhere you look. The kitchen is fully equipped to impress the most discerning chef, featuring a large island, granite counters, stainless appliances, and a tasteful backsplash. It opens directly into a living area designed equally for a lively game night or a tranquil evening by the impressive double-sided stacked stone fireplace. On the main level, two spacious bedrooms anchor the home, including a master suite that opens onto an impressive composite deck with its own fireplace—your private overlook to a serene wooded scene with a creek whispering below. Downstairs, a fully finished basement boasts a recreation room, a third bedroom, full bathroom, and a media room, plus ample storage. Located just minutes from essential shopping, dining, and parks in Gainesville, this home redefines expectations!
Built-In Microwave,Dryer,Dishwasher,Washer,Cooktop,Disposal,Refrigerator,Oven - Wall,Air Cleaner,Humidifier
Carpet,Ceiling Fan(s),Chair Railings,Crown Moldings,Dining Area,Entry Level Bedroom,Family Room Off Kitchen,Floor Plan - Open,Formal/Separate Dining Room,Kitchen - Eat-In,Kitchen - Gourmet,Kitchen - Island,Recessed Lighting,Stall Shower,Tub Shower,Upgraded Countertops,Walk-in Closet(s),Wood Floors,Soaking Tub
Billiard Room,Club House,Game Room,Gated Community,Exercise Room,Jog/Walk Path,Fitness Center,Swimming Pool,Tennis Courts,Common Grounds
Common Area Maintenance,Health Club,Pool(s),Recreation Facility,Trash,Security Gate,Snow Removal

