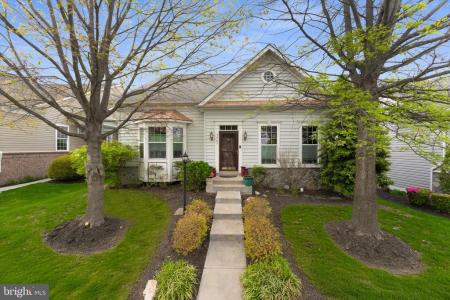9565 FINTRY ST

Welcome to the James Madison model in the vibrant 55+ community of Dunbarton in Bristow! As you step inside, you're greeted by hardwood floors in the entry and main level office. The office has a bay window and high ceilings making it the perfect place to work or relax. The living room and dining room combo is a favorite feature, with a 3-sided fireplace that's perfect for cozy nights in. The primary bedroom on the main level is a serene retreat, complete with an en suite bath that features a relaxing jacuzzi tub and separate stand-up shower. A convenient powder room on the main level adds to the home's functionality. The heart of the home is the kitchen, equipped with an abundance of cabinetry, a pantry, and a cooktop in the island. The adjacent family room is filled with natural light pouring in through the large Palladian window, creating the perfect spot to relax and unwind. The upper level boasts three spacious bedrooms and a full bath, plus the added bonus of solar tubes in the hallway and bath, bringing in even more natural light. But that's not all - the fully finished basement is an entertainer's dream, complete with a rec room, kitchenette, den/5th bedroom, and a full bath with another jacuzzi tub and stand-up shower. A workshop and rear walk-up basement add to the home's versatility. Outdoor enthusiasts will love the rear-loaded two-car garage and the community's amenities, which offer a wide range of activities to enjoy. Don't miss out on this incredible opportunity to live in the desirable Dunbarton community!
Welcome to the James Madison model in the vibrant 55+ community of Dunbarton in Bristow! As you step inside, you're greeted by hardwood floors in the entry and main level office. The office has a bay window and high ceilings making it the perfect place to work or relax. The living room and dining room combo is a favorite feature, with a 3-sided fireplace that's perfect for cozy nights in. The primary bedroom on the main level is a serene retreat, complete with an en suite bath that features a relaxing jacuzzi tub and separate stand-up shower. A convenient powder room on the main level adds to the home's functionality. The heart of the home is the kitchen, equipped with an abundance of cabinetry, a pantry, and a cooktop in the island. The adjacent family room is filled with natural light pouring in through the large Palladian window, creating the perfect spot to relax and unwind. The upper level boasts three spacious bedrooms and a full bath, plus the added bonus of solar tubes in the hallway and bath, bringing in even more natural light. But that's not all - the fully finished basement is an entertainer's dream, complete with a rec room, kitchenette, den/5th bedroom, and a full bath with another jacuzzi tub and stand-up shower. A workshop and rear walk-up basement add to the home's versatility. Outdoor enthusiasts will love the rear-loaded two-car garage and the community's amenities, which offer a wide range of activities to enjoy. Don't miss out on this incredible opportunity to live in the desirable Dunbarton community!
Built-In Microwave,Cooktop,Dishwasher,Disposal,Dryer,Humidifier,Icemaker,Microwave,Oven - Wall,Refrigerator,Washer,Water Heater
Attic,Bathroom - Soaking Tub,Bathroom - Stall Shower,Carpet,Ceiling Fan(s),Crown Moldings,Dining Area,Entry Level Bedroom,Family Room Off Kitchen,Floor Plan - Traditional,Kitchen - Island,Pantry,Primary Bath(s),Solar Tube(s),Upgraded Countertops,Walk-in Closet(s),Water Treat System,Wood Floors
Billiard Room,Club House,Common Grounds,Fitness Center,Game Room,Gated Community,Jog/Walk Path,Library,Pool - Indoor,Pool - Outdoor,Putting Green,Tennis Courts
Common Area Maintenance,Pool(s),Road Maintenance,Security Gate,Snow Removal,Trash,Cable TV,High Speed Internet

