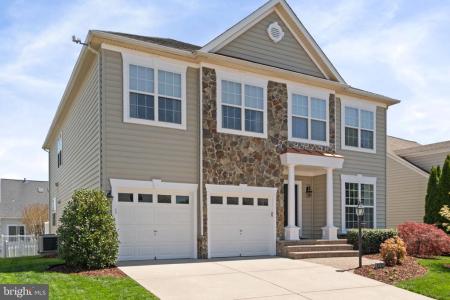13191 TRIPLE CROWN LOOP

Spacious and Versatile Home in 55+ Golf Course Community Welcome to this beautifully maintained 4-bedroom, 4.5-bath home, thoughtfully designed to offer comfort, space, and flexibility for every lifestyle. Nestled in a desirable 55+ golf course community, this residence combines elegance with practicality. The main level features a dedicated office, an open-concept family room with a dual-sided fireplace, a bright and airy sunroom, and a well-appointed kitchen with a breakfast area. A double pantry offers generous storage or the option for an additional washer/dryer setup. The spacious primary suite includes a large ensuite bath, providing a peaceful retreat. Upstairs, you’ll find a versatile loft space, three additional bedrooms, two full baths, and a large laundry room. The fully finished lower level offers even more room to spread out, with a second office or den, a spacious family room, and ample storage. Step outside to enjoy a private deck and fenced backyard—perfect for relaxing or entertaining. Refrigerator, microwave 2025, roof, water heater2024 new upstairs A/C, w/d and carpet 2023.
Spacious and Versatile Home in 55+ Golf Course Community Welcome to this beautifully maintained 4-bedroom, 4.5-bath home, thoughtfully designed to offer comfort, space, and flexibility for every lifestyle. Nestled in a desirable 55+ golf course community, this residence combines elegance with practicality. The main level features a dedicated office, an open-concept family room with a dual-sided fireplace, a bright and airy sunroom, and a well-appointed kitchen with a breakfast area. A double pantry offers generous storage or the option for an additional washer/dryer setup. The spacious primary suite includes a large ensuite bath, providing a peaceful retreat. Upstairs, you’ll find a versatile loft space, three additional bedrooms, two full baths, and a large laundry room. The fully finished lower level offers even more room to spread out, with a second office or den, a spacious family room, and ample storage. Step outside to enjoy a private deck and fenced backyard—perfect for relaxing or entertaining. Refrigerator, microwave 2025, roof, water heater2024 new upstairs A/C, w/d and carpet 2023.
Built-In Microwave,Cooktop,Cooktop - Down Draft,Dishwasher,Disposal,Dryer,Exhaust Fan,Icemaker,Microwave,Oven - Double,Refrigerator,Stainless Steel Appliances,Washer,Water Heater,Humidifier,Oven - Wall
Attic,Bathroom - Tub Shower,Bathroom - Walk-In Shower,Breakfast Area,Butlers Pantry,Carpet,Ceiling Fan(s),Combination Dining/Living,Crown Moldings,Dining Area,Family Room Off Kitchen,Floor Plan - Open,Kitchen - Galley,Pantry,Primary Bath(s),Walk-in Closet(s),Window Treatments,Wood Floors
Cable TV,Common Area Maintenance,Pool(s),Reserve Funds,Road Maintenance,Security Gate,Snow Removal,Trash

