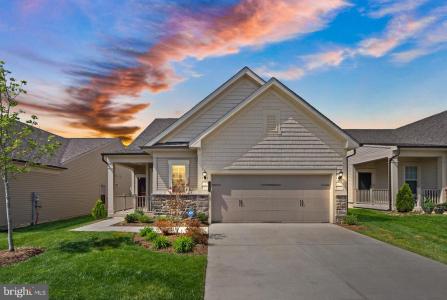6248 ZINNIA LN

**Back on the market through no fault of the seller or the home!** Welcome to Zinnia Lane, nestled in Carter's Mill, one of Haymarket’s most sought-after 55+ communities. Built in 2023, this beautifully designed 3-bedroom, 3-bath home offers over 2,300 square feet of thoughtfully crafted living space with a bright, open-concept layout. The chef-inspired kitchen features under-cabinet and uplighting, perfect for entertaining, and flows seamlessly into the spacious dining and family room. A cozy sunroom with tinted windows provides year-round comfort and leads out to your private retreat: a custom flagstone patio with a built-in grill, ideal for morning coffee or evening gatherings. This premium lot backs to open meadow and paved trails—no homes directly behind—offering rare privacy and serene views. The primary suite is a spacious haven with an upgraded ensuite bath and a private water closet, while the upstairs loft is ideal for guests with its own sitting area, bedroom, full bath, and finished storage space. Eco-conscious buyers will love the fully owned solar panels, generating $200–$300 in annual income, and the garage is EV-ready with proper wiring ready for your charging port. The vibrant community offers resort-style amenities including indoor and outdoor pools, tennis and pickleball courts, bocce, game and craft rooms, social spaces, scenic trails, and even a playground for the littlest visitors. The HOA covers trash, recycling, and all lawn care—giving you more time to enjoy the lifestyle you deserve. Come experience comfort, community, and low-maintenance living at its finest!
**Back on the market through no fault of the seller or the home!** Welcome to Zinnia Lane, nestled in Carter's Mill, one of Haymarket’s most sought-after 55+ communities. Built in 2023, this beautifully designed 3-bedroom, 3-bath home offers over 2,300 square feet of thoughtfully crafted living space with a bright, open-concept layout. The chef-inspired kitchen features under-cabinet and uplighting, perfect for entertaining, and flows seamlessly into the spacious dining and family room. A cozy sunroom with tinted windows provides year-round comfort and leads out to your private retreat: a custom flagstone patio with a built-in grill, ideal for morning coffee or evening gatherings. This premium lot backs to open meadow and paved trails—no homes directly behind—offering rare privacy and serene views. The primary suite is a spacious haven with an upgraded ensuite bath and a private water closet, while the upstairs loft is ideal for guests with its own sitting area, bedroom, full bath, and finished storage space. Eco-conscious buyers will love the fully owned solar panels, generating $200–$300 in annual income, and the garage is EV-ready with proper wiring ready for your charging port. The vibrant community offers resort-style amenities including indoor and outdoor pools, tennis and pickleball courts, bocce, game and craft rooms, social spaces, scenic trails, and even a playground for the littlest visitors. The HOA covers trash, recycling, and all lawn care—giving you more time to enjoy the lifestyle you deserve. Come experience comfort, community, and low-maintenance living at its finest!
Built-In Microwave,Dryer,Washer,Cooktop,Dishwasher,Disposal,Refrigerator,Icemaker,Oven - Wall
Combination Kitchen/Dining,Combination Kitchen/Living,Entry Level Bedroom,Floor Plan - Open,Kitchen - Gourmet,Kitchen - Island,Recessed Lighting,Sprinkler System,Walk-in Closet(s),Ceiling Fan(s)
Club House,Exercise Room,Pool - Indoor,Pool - Outdoor,Security,Tot Lots/Playground
Common Area Maintenance,Lawn Care Front,Lawn Care Rear,Lawn Maintenance,Management,Pool(s)

