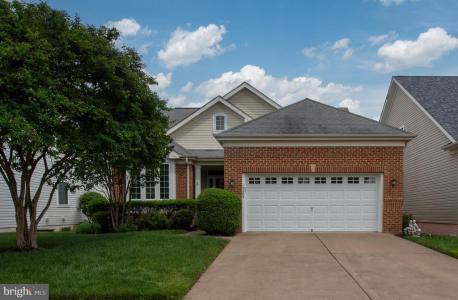10205 IVERSON AVE

Welcome to this beautifully maintained home nestled in a serene 55+ community, offering privacy, top-tier amenities, and unbeatable convenience. Located less than 3 miles from Spotsylvania Hospital, shopping, and with easy access to I-95 and a nearby commuter lot, this home combines comfort with accessibility. Step into a spacious foyer that sets the tone for the open and inviting layout. To your left, the well-appointed kitchen features a generous island—ideal for the cook at heart with granite countertops, beautiful 42-inch cabinets, along with the stainless-steel appliances - the added finishing touch is a light-filled cozy table area. In the dining room, with tall ceilings and stunning wood floors, there is plenty of space for formal meals. The living room with the cozy plush carpeting and gas fireplace—perfect for relaxing evenings while enjoying your favorite shows. The window-filled ceramic-tiled-floored sunroom allows tons of natural light into your new home and provides direct access to the rear deck overlooking the backyard. The primary suite is definitely a private retreat with vaulted ceilings, large windows, and an en-suite bath featuring a soaking tub, walk-in shower, and dual vanities. The two additional main-level bedrooms with carpet flooring share easy access to a full bathroom. Upstairs, you'll find a large guest bedroom with its own full bathroom, plus an airy overlook to the level below. The partially finished basement adds valuable living space, including two versatile bonus rooms perfect for a home office, hobby space, or extra storage and a full bath. So, whether you're looking to take an evening stroll or a dip in the community pool. You will find yourself enjoying the lifestyle of your new community.
Living Room,Dining Room,Primary Bedroom,Bedroom 2,Bedroom 3,Bedroom 4,Kitchen,Basement,Foyer,Sun/Florida Room,Laundry,Loft,Recreation Room,Storage Room,Bathroom 2,Bathroom 3,Bonus Room,Primary Bathroom,Full Bath
Welcome to this beautifully maintained home nestled in a serene 55+ community, offering privacy, top-tier amenities, and unbeatable convenience. Located less than 3 miles from Spotsylvania Hospital, shopping, and with easy access to I-95 and a nearby commuter lot, this home combines comfort with accessibility. Step into a spacious foyer that sets the tone for the open and inviting layout. To your left, the well-appointed kitchen features a generous island—ideal for the cook at heart with granite countertops, beautiful 42-inch cabinets, along with the stainless-steel appliances - the added finishing touch is a light-filled cozy table area. In the dining room, with tall ceilings and stunning wood floors, there is plenty of space for formal meals. The living room with the cozy plush carpeting and gas fireplace—perfect for relaxing evenings while enjoying your favorite shows. The window-filled ceramic-tiled-floored sunroom allows tons of natural light into your new home and provides direct access to the rear deck overlooking the backyard. The primary suite is definitely a private retreat with vaulted ceilings, large windows, and an en-suite bath featuring a soaking tub, walk-in shower, and dual vanities. The two additional main-level bedrooms with carpet flooring share easy access to a full bathroom. Upstairs, you'll find a large guest bedroom with its own full bathroom, plus an airy overlook to the level below. The partially finished basement adds valuable living space, including two versatile bonus rooms perfect for a home office, hobby space, or extra storage and a full bath. So, whether you're looking to take an evening stroll or a dip in the community pool. You will find yourself enjoying the lifestyle of your new community.
Built-In Microwave,Dryer,Washer,Cooktop,Dishwasher,Disposal,Refrigerator,Icemaker,Oven - Wall
Ceiling Fan(s),Breakfast Area,Dining Area,Floor Plan - Open,Wood Floors,Kitchen - Island
Sidewalks,Underground Lawn Sprinkler
Retirement Community,Cable,Club House,Common Grounds,Exercise Room,Gated Community,Meeting Room,Party Room,Swimming Pool,Pool - Indoor,Pool - Outdoor,Putting Green,Recreational Center,Sauna,Tennis Courts,Jog/Walk Path,Fitness Center,Billiard Room,Racquet Ball
Security Gate,Common Area Maintenance,Trash,Cable TV,Insurance,Management,Reserve Funds,Recreation Facility,High Speed Internet,Snow Removal

