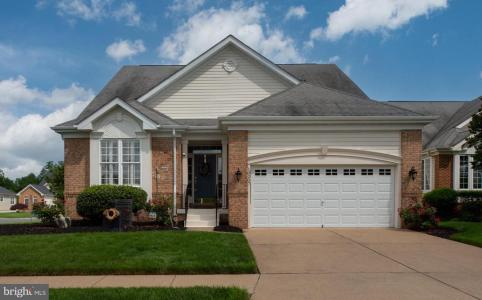10207 IVERSON AVE

Back active no fault of seller. This peaceful neighborhood offers a wonderful sense of privacy, excellent amenities, and convenient access to I-95 and a nearby commuter lot. You'll also find it's close to the Spotsylvania and Virginia hospitals, as well as a variety of restaurants and stores. As you enter the community through the impressive brick pillared iron rod gates, you'll be welcomed by a beautifully manicured neighborhood with sidewalks and charming homes, each boasting its own unique exterior. This particular home is tucked away on a corner lot, providing a private setting with a natural screen of trees and lovely landscaping. Stepping through the front entrance, you'll find yourself in a spacious foyer with elegant wood flooring that flows into the grand two-story living room. To your left, the eat-in kitchen awaits, featuring ample cabinet space, stainless steel appliances, and a large island perfect for meal preparation. The adjacent window-filled nook offers a cozy spot for your table and chairs. For more formal occasions, the dining room provides excellent space and opens to the living room, making it ideal for family gatherings where you might need to extend the table. The bright and airy living room showcases soaring two-story ceilings and a see-through gas fireplace that connects to the family room. For ultimate privacy, the primary suite is tucked away and includes an en-suite bathroom with a dual vanity, separate shower and tub, and his-and-hers walk-in closets. The second bedroom on the main level also has easy access to a full bathroom. Upstairs, a spacious loft overlooks the living room, offering a versatile space. You'll also find a third bedroom and a third full bathroom on this level. The large unfinished basement, complete with rough-in plumbing for future bathrooms, provides access to the fenced-in backyard, which is adorned with mature landscaping and a lovely patio.
Living Room,Dining Room,Primary Bedroom,Bedroom 2,Bedroom 3,Kitchen,Family Room,Basement,Foyer,Laundry,Loft,Storage Room,Bathroom 2,Bathroom 3,Primary Bathroom
Back active no fault of seller. This peaceful neighborhood offers a wonderful sense of privacy, excellent amenities, and convenient access to I-95 and a nearby commuter lot. You'll also find it's close to the Spotsylvania and Virginia hospitals, as well as a variety of restaurants and stores. As you enter the community through the impressive brick pillared iron rod gates, you'll be welcomed by a beautifully manicured neighborhood with sidewalks and charming homes, each boasting its own unique exterior. This particular home is tucked away on a corner lot, providing a private setting with a natural screen of trees and lovely landscaping. Stepping through the front entrance, you'll find yourself in a spacious foyer with elegant wood flooring that flows into the grand two-story living room. To your left, the eat-in kitchen awaits, featuring ample cabinet space, stainless steel appliances, and a large island perfect for meal preparation. The adjacent window-filled nook offers a cozy spot for your table and chairs. For more formal occasions, the dining room provides excellent space and opens to the living room, making it ideal for family gatherings where you might need to extend the table. The bright and airy living room showcases soaring two-story ceilings and a see-through gas fireplace that connects to the family room. For ultimate privacy, the primary suite is tucked away and includes an en-suite bathroom with a dual vanity, separate shower and tub, and his-and-hers walk-in closets. The second bedroom on the main level also has easy access to a full bathroom. Upstairs, a spacious loft overlooks the living room, offering a versatile space. You'll also find a third bedroom and a third full bathroom on this level. The large unfinished basement, complete with rough-in plumbing for future bathrooms, provides access to the fenced-in backyard, which is adorned with mature landscaping and a lovely patio.
Built-In Microwave,Dishwasher,Disposal,Dryer,Washer,Cooktop,Refrigerator,Icemaker,Oven - Wall
Carpet,Ceiling Fan(s),Crown Moldings,Floor Plan - Open,Kitchen - Island,Primary Bath(s),Upgraded Countertops,Walk-in Closet(s),Wood Floors
Sidewalks,Underground Lawn Sprinkler
Retirement Community,Cable,Club House,Common Grounds,Gated Community,Exercise Room,Swimming Pool,Party Room,Meeting Room,Putting Green,Pool - Outdoor,Sauna,Tennis Courts,Recreational Center
Security Gate,Common Area Maintenance,Insurance,Cable TV,Trash,Reserve Funds,Management,Recreation Facility,High Speed Internet,Snow Removal

