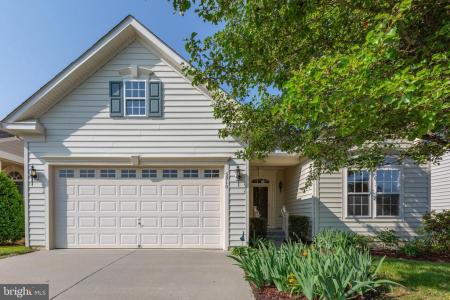5910 W CARNIFEX FERRY RD

BEAUTIFUL EASY LIVING STARTS HERE! This home features stunning solid wood floors throughout the Main Level, tray ceilings, updated Kitchen with elegant finishes, finished Basement and so much more! The front covered porch with railings welcomes you into this 3 bedroom/3 full bath home! The Foyer features a beautiful inlay flooring design and sets the tone for additional special touches throughout the home! The Kitchen boasts stainless-steel appliances, show worthy marble countertops, cabinetry with crown molding, casual dining and convenient pull-out drawers. The Kitchen opens to the living room and dining area! The Living Room showcases vaulted ceilings and transom windows to add architectural charm to this area! The Primary Suite is generously sized with a Walk-in Closet, Tray Ceiling, and Ensuite Bath featuring dual vanities with front details, stone countertops, and private Water Closet. Main Level also features another Bathroom, Full Bathroom plus an Office/Den with glass French doors. The finished Basement offers a large Bedroom with a great size walk-in closet, full Bathroom and additional rooms that can be used as: Hobby Room, Media Room, Display Room or whatever meets your needs! With over 3,500 square feet of thoughtfully designed living space, this home offers comfort, convenience, and style—perfect for right-sizing your lifestyle! BONUS: Ramp in garage for easy access into home! Located in Virginia Heritage at Lee's Parke, a sought-after award-winning Active Adult 55+ community offering wonderful amenities with FIOS cable/internet included as part of the HOA! Prime location—just minutes from shopping, restaurants, I-95, and medical facilities and more!
Dining Room,Primary Bedroom,Bedroom 2,Bedroom 3,Kitchen,Foyer,Great Room,Laundry,Office,Media Room,Bathroom 2,Bathroom 3,Bonus Room,Hobby Room,Primary Bathroom
BEAUTIFUL EASY LIVING STARTS HERE! This home features stunning solid wood floors throughout the Main Level, tray ceilings, updated Kitchen with elegant finishes, finished Basement and so much more! The front covered porch with railings welcomes you into this 3 bedroom/3 full bath home! The Foyer features a beautiful inlay flooring design and sets the tone for additional special touches throughout the home! The Kitchen boasts stainless-steel appliances, show worthy marble countertops, cabinetry with crown molding, casual dining and convenient pull-out drawers. The Kitchen opens to the living room and dining area! The Living Room showcases vaulted ceilings and transom windows to add architectural charm to this area! The Primary Suite is generously sized with a Walk-in Closet, Tray Ceiling, and Ensuite Bath featuring dual vanities with front details, stone countertops, and private Water Closet. Main Level also features another Bathroom, Full Bathroom plus an Office/Den with glass French doors. The finished Basement offers a large Bedroom with a great size walk-in closet, full Bathroom and additional rooms that can be used as: Hobby Room, Media Room, Display Room or whatever meets your needs! With over 3,500 square feet of thoughtfully designed living space, this home offers comfort, convenience, and style—perfect for right-sizing your lifestyle! BONUS: Ramp in garage for easy access into home! Located in Virginia Heritage at Lee's Parke, a sought-after award-winning Active Adult 55+ community offering wonderful amenities with FIOS cable/internet included as part of the HOA! Prime location—just minutes from shopping, restaurants, I-95, and medical facilities and more!
Built-In Microwave,Dishwasher,Disposal,Dryer,Washer,Refrigerator,Stainless Steel Appliances,Water Heater,Stove
Dining Area,Entry Level Bedroom,Floor Plan - Open,Kitchen - Island,Pantry,Recessed Lighting,Upgraded Countertops,Walk-in Closet(s),Wood Floors,Bathroom - Walk-In Shower,Breakfast Area,Family Room Off Kitchen
Billiard Room,Common Grounds,Community Center,Exercise Room,Fitness Center,Game Room,Gated Community,Hot tub,Meeting Room,Party Room,Picnic Area,Pool - Indoor,Pool - Outdoor,Retirement Community,Tennis Courts,Cable,Club House,Recreational Center,Swimming Pool
Common Area Maintenance,High Speed Internet,Management,Pool(s),Recreation Facility,Snow Removal,Trash,Cable TV,Road Maintenance,Security Gate

