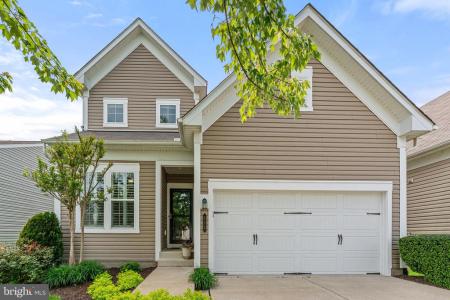213 DENISON ST

Pride of ownership is reflected at every turn in this beautiful home! Vacation from home everyday in the desirable Celebrate Virginia North community full of resort amenities. This home offers approximately 2200 sf of living space plus 1500 sf of basement ready for storage or future living areas. Residence is full of timeless upgrades and shows like a model! Main level offers stunning gourmet kitchen (completely remodeled in 2021), primary suite, guest bedroom & bath, mudroom, laundry and multiple closets. Main level upgrades include stone tile flooring , bamboo hardwood floors, detailed trim, upgraged lighting, Levelor blinds, Sherwin Williams cashmere paint to name a few! Upper level features a family room, bonus room ideal for a guest suite, walk in closet, 2nd closet and bathroom 3. Additional improvements include finished 2 car garage with epoxy floor (2023), level fenced backyard with landscaping & retaining wall. The lot backs to an extra wide common space providing more privacy & natural views than most. Endless options to the walk out basement with full size windows and bath rough in, nearly 1500 sf to use for storage or finish to meet your needs. Great location for shopping, dining, enjoying Historic Downtown Fredericksburg! It's a winner, come see!
Living Room,Dining Room,Primary Bedroom,Bedroom 2,Kitchen,2nd Stry Fam Rm,Laundry,Bathroom 2,Bathroom 3,Bonus Room,Primary Bathroom
Pride of ownership is reflected at every turn in this beautiful home! Vacation from home everyday in the desirable Celebrate Virginia North community full of resort amenities. This home offers approximately 2200 sf of living space plus 1500 sf of basement ready for storage or future living areas. Residence is full of timeless upgrades and shows like a model! Main level offers stunning gourmet kitchen (completely remodeled in 2021), primary suite, guest bedroom & bath, mudroom, laundry and multiple closets. Main level upgrades include stone tile flooring , bamboo hardwood floors, detailed trim, upgraged lighting, Levelor blinds, Sherwin Williams cashmere paint to name a few! Upper level features a family room, bonus room ideal for a guest suite, walk in closet, 2nd closet and bathroom 3. Additional improvements include finished 2 car garage with epoxy floor (2023), level fenced backyard with landscaping & retaining wall. The lot backs to an extra wide common space providing more privacy & natural views than most. Endless options to the walk out basement with full size windows and bath rough in, nearly 1500 sf to use for storage or finish to meet your needs. Great location for shopping, dining, enjoying Historic Downtown Fredericksburg! It's a winner, come see!
Built-In Microwave,Dishwasher,Disposal,Dryer - Front Loading,Exhaust Fan,Humidifier,Oven - Wall,Oven/Range - Electric,Range Hood,Refrigerator,Stainless Steel Appliances,Washer - Front Loading
Combination Dining/Living,Entry Level Bedroom,Floor Plan - Open,Kitchen - Gourmet,Kitchen - Island,Wood Floors,Walk-in Closet(s),Upgraded Countertops,Sprinkler System,Pantry,Ceiling Fan(s)
Lawn Sprinkler,Sidewalks,Stone Retaining Walls
Bar/Lounge,Billiard Room,Common Grounds,Community Center,Dining Rooms,Exercise Room,Fitness Center,Hot tub,Jog/Walk Path,Meeting Room,Library,Party Room,Picnic Area,Pool - Indoor,Pool - Outdoor,Putting Green,Retirement Community,Sauna,Swimming Pool,Tennis Courts
Common Area Maintenance,Lawn Maintenance,Management,Pool(s),Recreation Facility,Road Maintenance,Snow Removal,Trash

