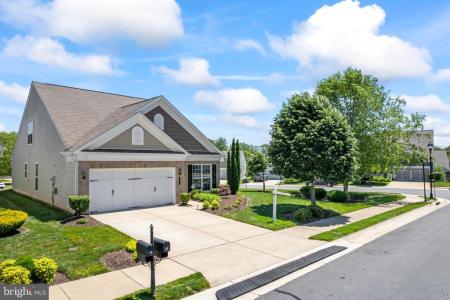21 WHALEBACK LN

Welcome to your dream retreat at 21 Whaleback Ln, Fredericksburg, VA—a vibrant turn-key masterpiece in a premier 55+ community! This stunning 3-bedroom, 3-full-bath home shines on a sprawling corner lot, offering maintenance-free living with the HOA handling lawn care, landscaping, and irrigation. The grand primary suite dazzles with a tray ceiling, custom walk-in closet, and a breathtaking en-suite with a frameless glass shower, complete with blackout blinds for ultimate comfort. Gleaming hardwood floors flow across the first level, leading to a chef’s paradise kitchen with a massive 9.5’x4’ granite island, built-in cupboards, wine racks, a striking 8.5’ matching buffet/hutch, 5 chairs, and 1 stool (all convey). The dining area table is not a permanent fixture and can be removed. Custom blinds elevate the kitchen’s elegance. Unwind in the lively living room, complete with a TV, mantle, and electric fireplace (all included!). Upstairs, a generous bedroom with a walk-in closet, blackout blinds, full bath, and an open, airy loft create a perfect escape. Work in style in the spacious private office, and stay cool with 7 modern ceiling fans. The two-car garage with EV charging, upgraded laundry with granite counters, and a spectacular stamped concrete patio with a covered pergola, vinyl railing, and outdoor fan make every moment a getaway. With HVAC serviced 5/2025, an automatic sprinkler system, and a maintenance-free exterior, this home is primed for carefree living. Enjoy the community’s 30,800 square-foot Riverside Lodge clubhouse, featuring a fitness center, indoor pool, walking track, and social spaces for activities like book club, bridge, wine club, and more, all organized by an on-site lifestyle director. Seize this electrifying opportunity today!
Welcome to your dream retreat at 21 Whaleback Ln, Fredericksburg, VA—a vibrant turn-key masterpiece in a premier 55+ community! This stunning 3-bedroom, 3-full-bath home shines on a sprawling corner lot, offering maintenance-free living with the HOA handling lawn care, landscaping, and irrigation. The grand primary suite dazzles with a tray ceiling, custom walk-in closet, and a breathtaking en-suite with a frameless glass shower, complete with blackout blinds for ultimate comfort. Gleaming hardwood floors flow across the first level, leading to a chef’s paradise kitchen with a massive 9.5’x4’ granite island, built-in cupboards, wine racks, a striking 8.5’ matching buffet/hutch, 5 chairs, and 1 stool (all convey). The dining area table is not a permanent fixture and can be removed. Custom blinds elevate the kitchen’s elegance. Unwind in the lively living room, complete with a TV, mantle, and electric fireplace (all included!). Upstairs, a generous bedroom with a walk-in closet, blackout blinds, full bath, and an open, airy loft create a perfect escape. Work in style in the spacious private office, and stay cool with 7 modern ceiling fans. The two-car garage with EV charging, upgraded laundry with granite counters, and a spectacular stamped concrete patio with a covered pergola, vinyl railing, and outdoor fan make every moment a getaway. With HVAC serviced 5/2025, an automatic sprinkler system, and a maintenance-free exterior, this home is primed for carefree living. Enjoy the community’s 30,800 square-foot Riverside Lodge clubhouse, featuring a fitness center, indoor pool, walking track, and social spaces for activities like book club, bridge, wine club, and more, all organized by an on-site lifestyle director. Seize this electrifying opportunity today!
Carpet,Ceiling Fan(s),Wood Floors

