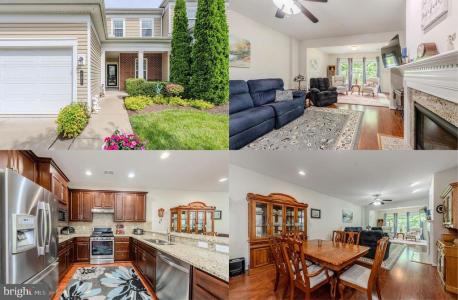181 LONG POINT DR

Step into this beautiful two-level villa and experience the perfect blend of comfort, style, and functionality in the highly sought-after Celebrate Virginia community of Fredericksburg. This spacious 3 bedroom, 3 full bath home is filled with upgraded features and offers the ideal layout for both everyday living and entertaining. A tailored brick and siding exterior, oversized concrete driveway and 1-car garage, front porch, pristine landscaping, and a spectacular new screened-in patio overlooking a lush scenic vista, plus a plethora of community amenities within walking distance create instant appeal. ****** Inside, you’ll find rich hardwood flooring, soft neutral paint, decorative moldings, high ceilings, and an inviting open-concept floor plan that seamlessly connects the living, dining, and kitchen areas—perfect for hosting family and friends. The gourmet kitchen is a chef’s dream, complete with sleek granite countertops, stainless steel appliances, and an expansive tiered peninsula with bar style seating that makes both meal prep and casual dining a breeze. The dining area has plenty of space for all occasions while the living room with an elegant gas fireplace and the sunroom with a wall of windows invites you to relax and unwind. Here, sliding glass doors grant access to your very own enclosed screened-in patio—a peaceful haven for enjoying your morning coffee or unwinding with a glass of wine while taking in bountiful birdwatching opportunities. ****** The gracious main level primary suite is designed for relaxation boasting plush carpeting, a lighted ceiling fan, walk-in closet, and a luxurious en-suite bath with a dual sink vanity and oversized glass enclosed shower with spa toned tile. An additional bedroom and full bath on this level provide flexibility for guests, a home office, or multi-generational living, while a laundry room eases the daily task. ****** Ascend the stairs and into the airy loft area that is perfect for a cozy reading nook or creative workspace. Steps away, a generous third bedroom with a sitting area and a third full bath ensures comfort and privacy for everyone. A large versatile bonus room is ideal for a home gym or hobby space and provides loads of storage space. ****** All this in a serene setting within walking distance to the well-lit and newly paved walking/biking tunnel that provides convenient access from the Villas to activities and amenities at the Lodge. Celebrate Virginia offers resort-style amenities, including sparkling indoor and outdoor pools, tennis courts, a grand ballroom, billiard room, a fully equipped fitness center with an indoor track, and locker rooms with showers, picnic area, putting green, community activities and so much more. Don’t miss this incredible opportunity to own a beautiful home in an outstanding community. Fall in love with the upgrades, the space, and the lifestyle you’ve been dreaming of!
Living Room,Dining Room,Primary Bedroom,Bedroom 2,Bedroom 3,Kitchen,Foyer,Sun/Florida Room,Laundry,Loft,Bonus Room,Primary Bathroom,Full Bath,Screened Porch
Step into this beautiful two-level villa and experience the perfect blend of comfort, style, and functionality in the highly sought-after Celebrate Virginia community of Fredericksburg. This spacious 3 bedroom, 3 full bath home is filled with upgraded features and offers the ideal layout for both everyday living and entertaining. A tailored brick and siding exterior, oversized concrete driveway and 1-car garage, front porch, pristine landscaping, and a spectacular new screened-in patio overlooking a lush scenic vista, plus a plethora of community amenities within walking distance create instant appeal. ****** Inside, you’ll find rich hardwood flooring, soft neutral paint, decorative moldings, high ceilings, and an inviting open-concept floor plan that seamlessly connects the living, dining, and kitchen areas—perfect for hosting family and friends. The gourmet kitchen is a chef’s dream, complete with sleek granite countertops, stainless steel appliances, and an expansive tiered peninsula with bar style seating that makes both meal prep and casual dining a breeze. The dining area has plenty of space for all occasions while the living room with an elegant gas fireplace and the sunroom with a wall of windows invites you to relax and unwind. Here, sliding glass doors grant access to your very own enclosed screened-in patio—a peaceful haven for enjoying your morning coffee or unwinding with a glass of wine while taking in bountiful birdwatching opportunities. ****** The gracious main level primary suite is designed for relaxation boasting plush carpeting, a lighted ceiling fan, walk-in closet, and a luxurious en-suite bath with a dual sink vanity and oversized glass enclosed shower with spa toned tile. An additional bedroom and full bath on this level provide flexibility for guests, a home office, or multi-generational living, while a laundry room eases the daily task. ****** Ascend the stairs and into the airy loft area that is perfect for a cozy reading nook or creative workspace. Steps away, a generous third bedroom with a sitting area and a third full bath ensures comfort and privacy for everyone. A large versatile bonus room is ideal for a home gym or hobby space and provides loads of storage space. ****** All this in a serene setting within walking distance to the well-lit and newly paved walking/biking tunnel that provides convenient access from the Villas to activities and amenities at the Lodge. Celebrate Virginia offers resort-style amenities, including sparkling indoor and outdoor pools, tennis courts, a grand ballroom, billiard room, a fully equipped fitness center with an indoor track, and locker rooms with showers, picnic area, putting green, community activities and so much more. Don’t miss this incredible opportunity to own a beautiful home in an outstanding community. Fall in love with the upgrades, the space, and the lifestyle you’ve been dreaming of!
Built-In Microwave,Dishwasher,Disposal,Exhaust Fan,Icemaker,Oven/Range - Gas,Range Hood,Refrigerator,Stainless Steel Appliances,Water Dispenser
Attic,Bathroom - Tub Shower,Bathroom - Walk-In Shower,Breakfast Area,Carpet,Ceiling Fan(s),Chair Railings,Crown Moldings,Dining Area,Entry Level Bedroom,Family Room Off Kitchen,Floor Plan - Open,Kitchen - Gourmet,Pantry,Primary Bath(s),Recessed Lighting,Upgraded Countertops,Wainscotting,Walk-in Closet(s),Wood Floors,Stain/Lead Glass
Bump-outs,Exterior Lighting,Sidewalks
Bike Trail,Billiard Room,Club House,Common Grounds,Community Center,Fitness Center,Hot tub,Jog/Walk Path,Meeting Room,Party Room,Picnic Area,Pool - Indoor,Pool - Outdoor,Putting Green,Tennis Courts
Common Area Maintenance,Lawn Maintenance,Management,Pool(s),Recreation Facility,Reserve Funds,Road Maintenance,Snow Removal,Trash

